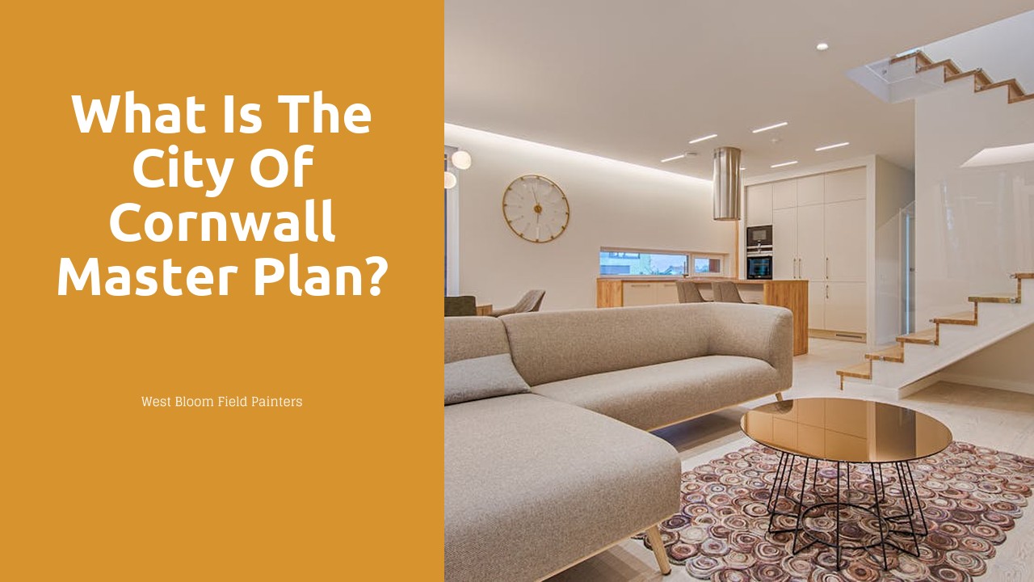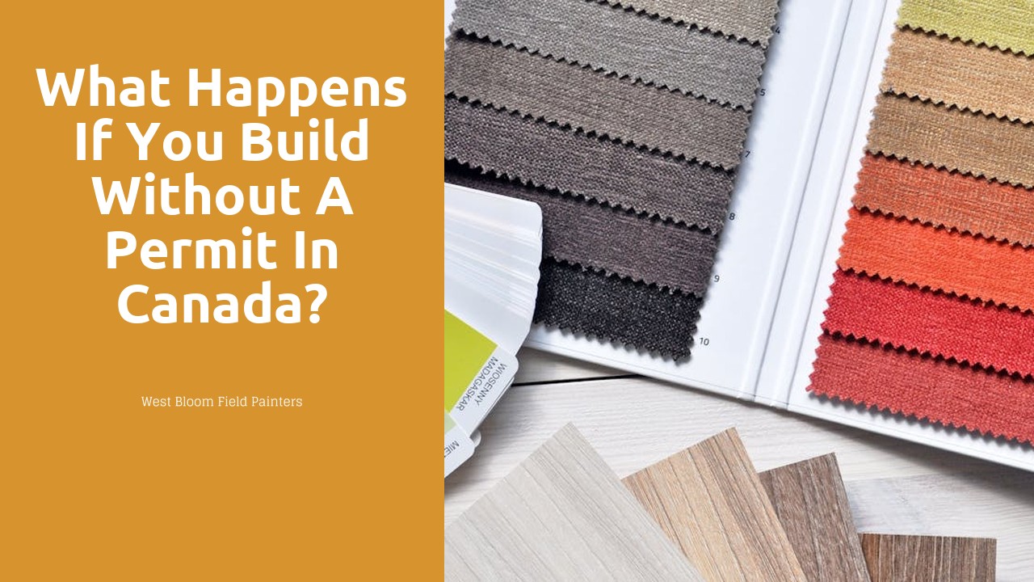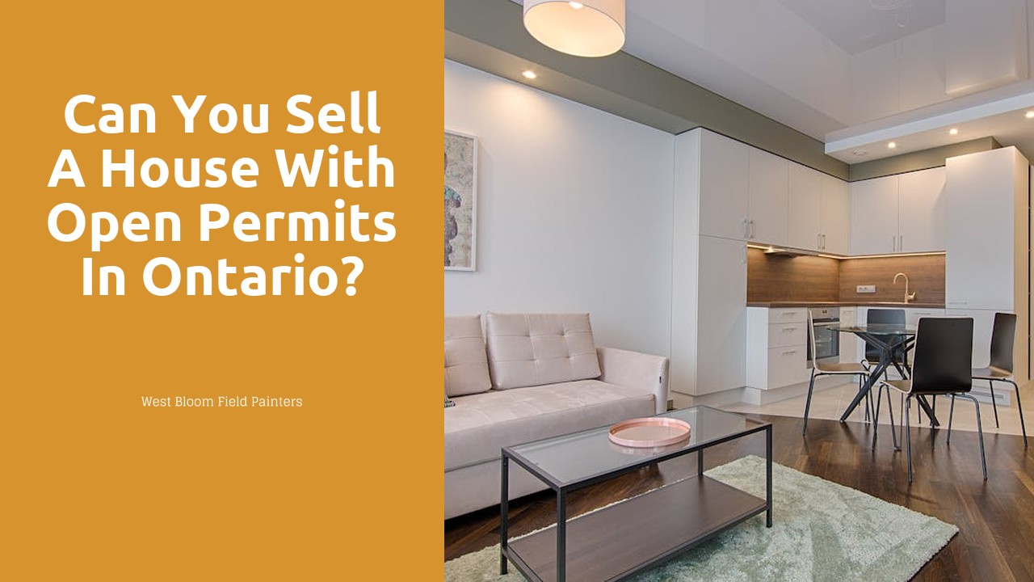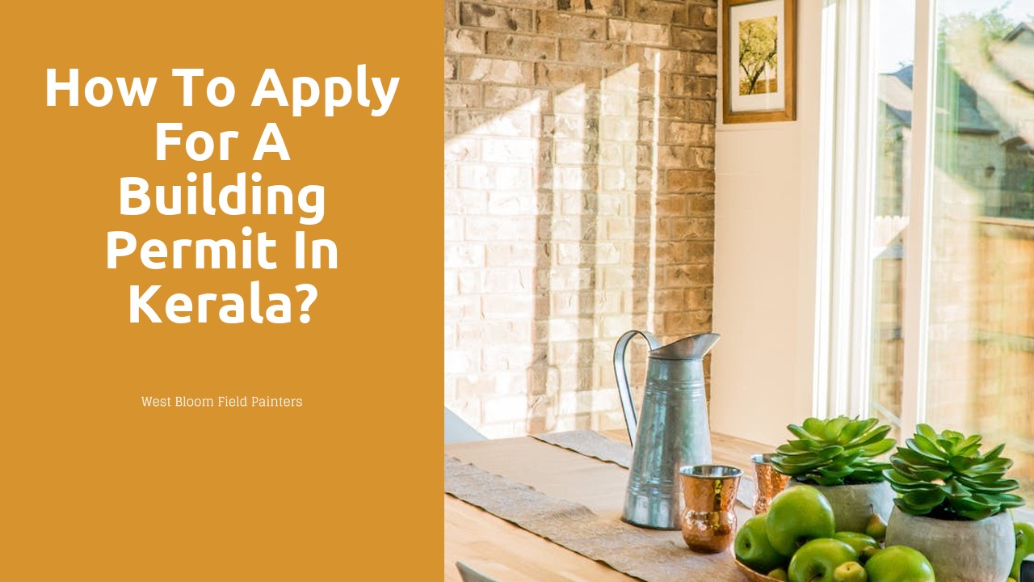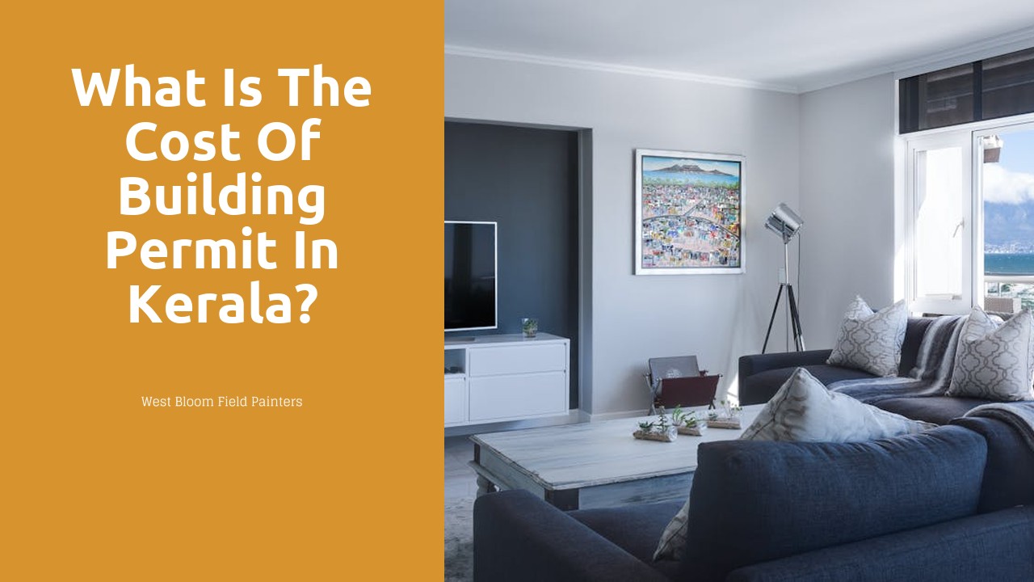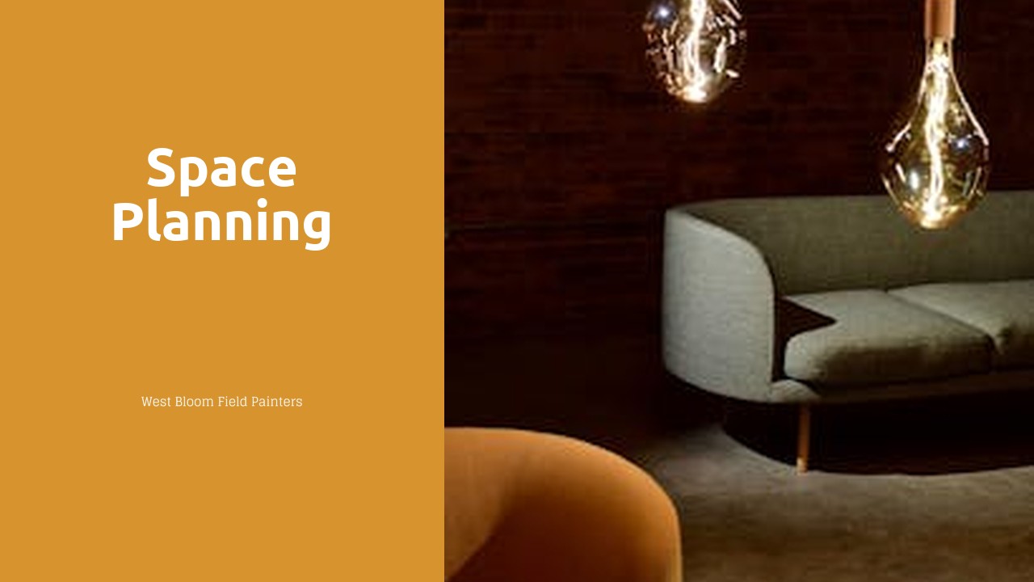
Space Planning
Table Of Contents
West Bloom Field Painters provides excellent service in space planning, ensuring that every room in your home is optimized for functionality and aesthetics. Our team of skilled professionals will work closely with you to create a layout that maximizes the potential of your space, taking into consideration factors such as traffic flow, accessibility, and natural lighting. Whether you're looking to revamp a single room or redesign your entire home, West Bloom Field Painters will provide you with expert guidance and solutions to make the most of your space. Trust us to bring your vision to life with our top-notch space planning services.
Sustainable Practices in Space Planning
Sustainable practices in space planning play a crucial role in creating environmentally conscious and efficient spaces. Designers and architects are increasingly incorporating green building principles to reduce the carbon footprint of buildings and promote a healthier indoor environment. This involves using eco-friendly materials, maximizing natural light, and implementing energy-efficient systems to minimize waste and energy consumption.
By prioritizing sustainability in space planning, we can not only lower operating costs for building owners but also contribute to the overall well-being of occupants. Strategies such as water conservation, waste reduction, and indoor air quality improvements are becoming standard practices in modern design. Embracing sustainable approaches not only benefits the environment but also enhances the functionality and long-term viability of the spaces we inhabit.
Promoting EcoFriendly and Healthy Environments
Creating spaces that prioritize sustainability and health is becoming increasingly essential in today's design and planning principles. By incorporating eco-friendly materials, energy-efficient systems, and sustainable practices, we can significantly reduce the environmental impact of our built environments while fostering a healthier space for occupants. From utilizing recycled materials in construction to implementing green building certifications, there are numerous ways to promote eco-friendly and healthy environments in space planning.
Furthermore, integrating biophilic design elements such as natural lighting, indoor plants, and green spaces can significantly enhance the overall well-being of individuals within a space. Studies have shown that exposure to nature, even in indoor settings, can help reduce stress, improve cognitive function, and increase productivity. By incorporating these elements into our spaces, we not only promote environmental sustainability but also prioritize the health and well-being of those who inhabit them.
Creating MultiFunctional Spaces
Creating multi-functional spaces is a key aspect of effective space planning. By designing areas that serve multiple purposes, we can make the most out of the available square footage and enhance functionality within a given space. This approach not only maximizes utility but also promotes flexibility in how spaces can be utilized, adapting to the changing needs of individuals and activities.
Incorporating elements like modular furniture, versatile storage solutions, and flexible layouts can help transform any area into a dynamic environment that caters to various functions. Whether it's a home office that doubles as a guest bedroom, or a living room that can easily be converted into a workout space, the concept of multi-functional spaces allows us to optimize our living or working areas efficiently. By embracing this design principle, we can create environments that are adaptable, efficient, and tailored to meet the diverse needs of modern lifestyles.
Optimizing Space Usage for Various Activities
When designing a space to accommodate various activities, it is essential to consider the specific needs and requirements of each activity. By understanding the nature of the activities that will take place in the space, designers can optimize the layout and configuration to enhance functionality and efficiency. This approach ensures that the space is tailored to support the activities that will occur, whether it is a workspace, a leisure area, or a multifunctional room.
Furthermore, implementing flexible furniture and modular design elements can enhance the adaptability of the space for different activities. By selecting versatile pieces that can be easily reconfigured or moved around, the space can quickly transform to meet changing needs. This flexibility allows for seamless transitions between various activities and promotes a dynamic environment that can accommodate different uses throughout the day.
Balancing Aesthetics and Functionality
In space planning, achieving a harmonious balance between aesthetics and functionality is crucial for creating an environment that is both visually pleasing and practical in its use. Aesthetics play a significant role in the overall feel and appeal of a space, influencing the mood and experience of those who interact with it. However, functionality is equally important to ensure that the space serves its intended purpose efficiently and effectively.
When balancing aesthetics and functionality, it is essential to consider the needs and preferences of the individuals who will be using the space. Design elements such as colour schemes, lighting, furniture layout, and decor should be carefully chosen to enhance the visual appeal of the space while also supporting its functionality. By integrating aesthetic considerations with practical design solutions, a space can be transformed into an inviting and functional environment that meets the diverse needs of its users.
Harmonizing Visual Appeal with Practicality
When it comes to space planning, one of the key considerations is the harmonious blend of visual appeal and practicality. Designing a space that is visually appealing while also serving its intended purpose is crucial for creating a functional and aesthetically pleasing environment. This balance ensures that the space not only looks good but also meets the needs of its users effectively.
In order to harmonize visual appeal with practicality, it is important to pay attention to details such as lighting, colour scheme, furniture arrangement, and overall layout. By carefully selecting these elements and ensuring they work cohesively together, a space can achieve a balance between aesthetics and functionality. Ultimately, the goal is to create a space that not only looks inviting and attractive but also functions optimally for its intended use.
FAQS
What is space planning?
Space planning is the process of organizing and arranging a space to make it more functional, efficient, and aesthetically pleasing.
How can sustainable practices be incorporated into space planning?
Sustainable practices in space planning can be achieved by using eco-friendly materials, maximizing natural light, implementing energy-efficient systems, and promoting recycling and waste reduction.
What are the benefits of creating multi-functional spaces?
Creating multi-functional spaces maximizes the use of available space, increases flexibility in usage, and promotes a more efficient and adaptable environment.
How can space usage be optimized for various activities?
Space usage can be optimized by considering the specific needs and requirements of different activities, incorporating versatile furniture and storage solutions, and providing designated areas for different functions.
How do you balance aesthetics and functionality in space planning?
Balancing aesthetics and functionality involves creating a visually appealing space while ensuring that it meets the practical needs and requirements of the users, such as comfort, accessibility, and efficiency.
